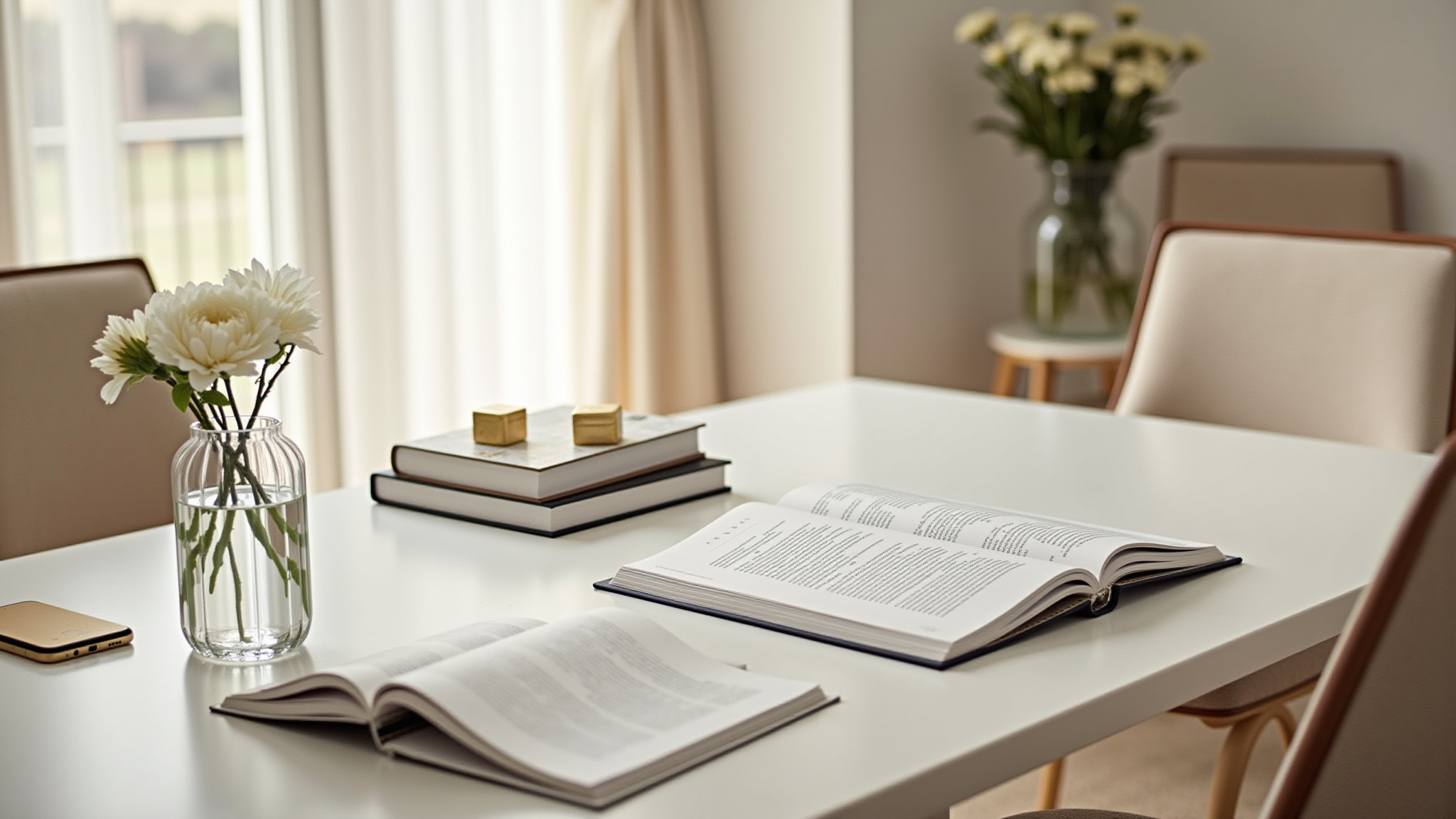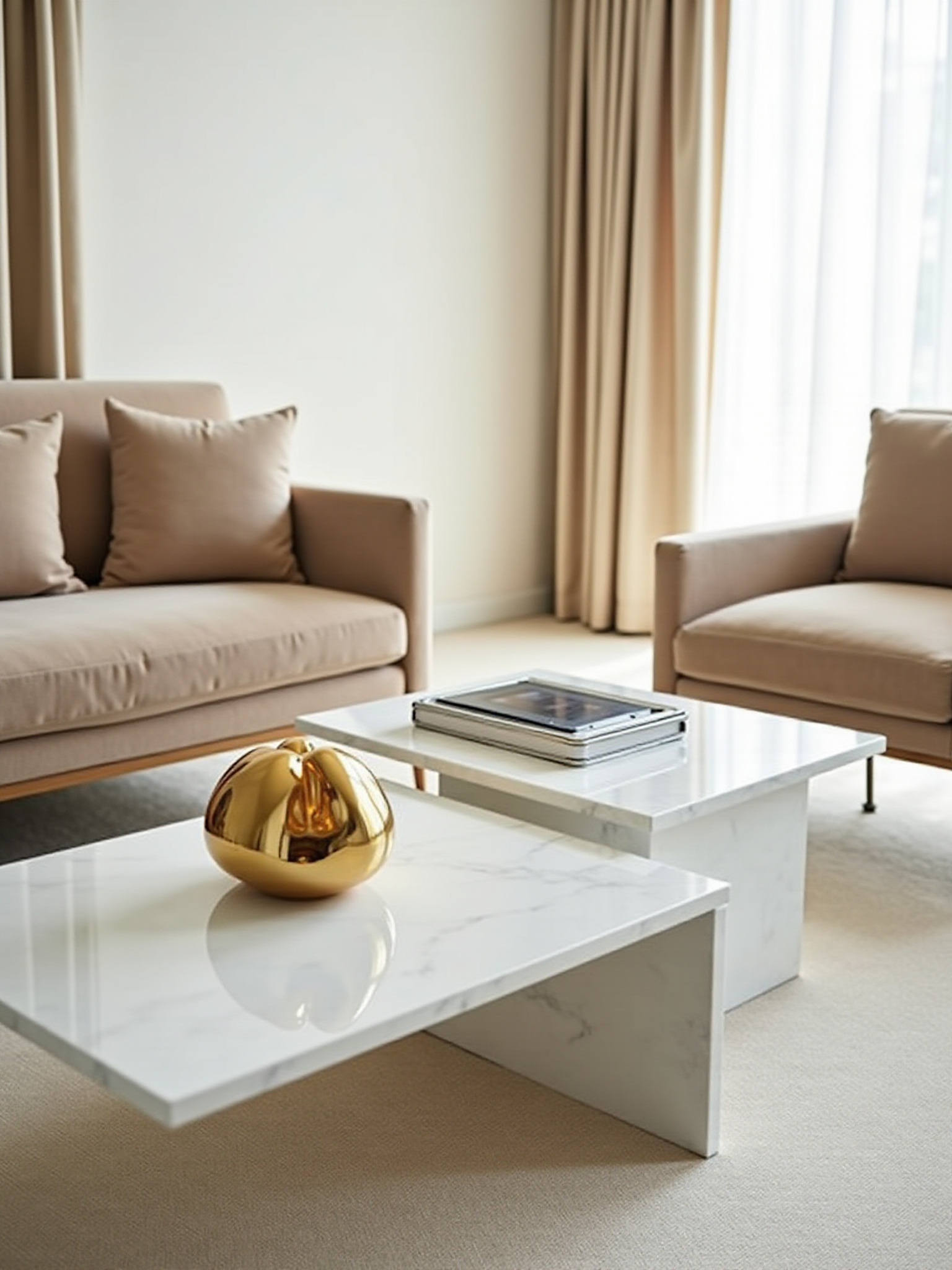Design Insights
Our Philosophy
At House of Prahl, we believe a space should be a living entity. It is more than a structure; it is a narrative that unfolds as you move through it—designed to tell a story, evoke a visceral emotion, and function with effortless precision.
Founded on the principles of Architectural Interior Design, our approach bridges the gap between structural integrity and aesthetic soul. We recognize that a building’s "bones" and its "beauty" are inseparable. By harmonizing these two forces, we create environments that feel inevitable and timeless.
We move intentionally beyond decoration. Our work is a pursuit of the alchemy of light, volume, and materiality.
-
Light to define the mood.
-
Volume to command the experience.
-
Materiality to ground the senses.
Whether we are reimagining a private estate or engineering the atmosphere of a flagship hotel, we transform the technical into the transcendental. At House of Prahl, we don't just build interiors; we cultivate the soul of the space.


Our Design Portfolio
Residential
Curated Sanctuaries
Our residential work is a pursuit of the curated sanctuary, where structural integrity meets aesthetic character to create a truly living entity. We move beyond mere decoration to master the alchemy of luminosity, spatial scale, and tactile substance, ensuring your home tells a deeply personal story. Every detail is engineered with effortless precision to evoke a sense of place and serve as a seamless extension of your life.
Retail
Immersive Flagships
Our retail philosophy focuses on creating narrative flagships that turn physical space into a visceral brand experience. We use the alchemy of lighting and tactile textures to guide the customer journey, ensuring the environment builds a connection that transcends the digital world. Every square foot is engineered with architectural precision to ensure the space is not only a gallery for products but a physical extension of the brand's identity.
Hospitality
Evocative Retreats
Our hospitality designs are immersive destinations crafted to captivate the senses and tell a compelling brand story. By balancing the rigors of architectural interior design with a mastery of ambient luminosity and expansive scale, we create spaces that resonate deeply while functioning with effortless precision. We bridge the gap between high-traffic durability and refined atmosphere, ensuring every guest experience feels like a lived-in narrative.
Workplace
Kinetic Studios
We transform the office into an intuitive environment that mirrors the cultural identity and strategic vision of a business. Applying the alchemy of materiality and spatial proportion, we move beyond the traditional desk-and-chair model to create high-performance landscapes that inspire focus and collaboration. Our approach ensures that the modern workplace is both a structurally sound asset and a dynamic entity that evolves with its people.










